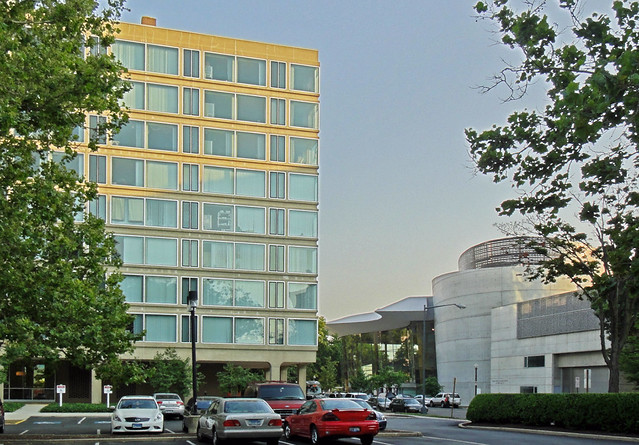I really try not to let these things annoy me, but the facts of this particular case just leave me dumbfounded. Last week, my local ANC meeting was filled with condo dwellers so angry over losing their views that they are attempting to use the historic-preservation process* as an end run around development. Yes, I’ve not only seen this movie before, I’ve starred in this movie before.
The most obvious flaw in their reasoning: it’s legally indefensible. The proposed PUD is a mirror image (two 11 story towers at the corners, low townhouses in the middle) of a PUD approved by both the city and the HPRB on an identical site one block away. (The photo is of the mirror site’s north parking lot.) Approving one plan, but rejecting an identical plan, would be the very definition of “arbitrary and capricious,” and therefore illegal, zoning.
Opposing the PUD is also a bad idea in practice. By-right zoning (R5D: 4.2 FAR, 90 ft. height, 75% lot occupancy) permits a wider, larger, but shorter building on the parcel than the one proposed, which would impair their views even more. Even though one neighbor dismissed this as “more empty threats,” there is legally nothing that can stop a by-right development. The developer should opt for taller, thinner buildings, because they still own (and rent out) one of the two impacted towers, and it’s in their interest not to impair their own property’s views — i.e., they have as much to lose as the condo owners.
Besides, the subject property is an appropriate location for a high-rise. It is a pair of 40-year-old parking lots, one 300′ (1/18 of a mile) from a Metro entrance, with two bus stops adjacent, surrounded by high-rises. The location earns 21 of 27 possible points under LEED-ND‘s Smart Location & Linkage section and 21 of the 29 points in the major Neighborhood Pattern & Design credits, #1-4. It’s impossible to do a full scoring without knowing more about the building design, but based on those credits, its location and program put LEED-ND Platinum (passing score 73%) well within reach.
Not only is the location appropriate for infill, the density is hardly excessive. Even with ~2,000 additional units proposed by Bernstein, Fairfield at Marina View, Sky House, and the NW/NE buildings at Waterfront Station, plus the 512 units between the four Town Center Towers, the gross density of the 31.4 acre Town Center superblock is still under 80 DUA [plus <1 FAR of commercial & civic buildings]. Heck, that’s walk-up density.
Infill developments that replaced urban renewal-era open spaces have improved property values, appearances, and amenities nationwide: in Boston’s West End, Portland’s Lloyd Center, Los Angeles’ Park La Brea, Battery Park City, even just to the north at Potomac Place Tower. Similar developments have even won awards from historic preservation groups. Attracting more shops, services, and residents to Southwest will dramatically improve the entire neighborhood’s property values, and provide homes for thousands in a growing city.
If this sets a precedent that even incidental open spaces surrounding old buildings are equally historic, then hundreds of now-historic buildings that form the fabric of our city could never have been built: not just Modernist examples like Tiber Island’s towers surrounding Law House, or the AIA headquarters that embrace the Octagon House, but even the Old Executive Office Building, DC’s courthouses, and the Mall’s museums (contrast this 1851 map to today’s built fabric). Or the striking, and now lauded, Arena Stage expansion shown above. Cities change, and the best cities have built fabrics that weave together collaged layers of history instead of freezing everything at one arbitrary moment in time.
I can’t knowledgeably comment upon what I have heard or read about the he-said, she-said back-and-forth regarding who signed what agreement or who threatened whom with nastygrams, but the offering contracts’ “not to impede… the further development” clause do not leave the homeowners with much negotiating room.
* For most communities, the only court-approved legal maneuver that allows a government to act as taste police. In DC, we also have the CFA, and back in the day Berman vs. Parker implicitly granted the Redevelopment Land Authority sweeping powers over aesthetics.


Yesterday, the HPRB voted to accept a staff report urging a historic landmark nomination for Town Center Towers East. Several board members spoke about being uncomfortable with designating a historic parking lot (which has happened before, at the Park & Shop), but there was agreement that the spaces around the buildings merited protection.
Thus, the plans for the high-rises on the corner parking lots can proceed, but the townhouses planned along the street edge, between the two existing towers? Nixed. Say bye-bye to the “family sized houses” that so many have asked for.
The report and discussion included a few mentions about how the Town Center Plaza superblock — a tabula rasa for development — has had its historic integrity compromised by the reintroduction of 4th St., which blocks the Town Center complex from functioning as the whole as was intended but actually never really built. Surely there’s scope in preservation to understand that “It Failed, Let’s Move On.”
Pingback: DC height critics say Paris is pretty… but building Paris was not a pretty process | west north