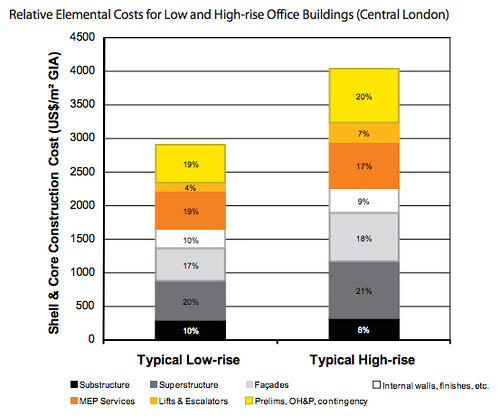I wrote earlier about how higher per-square-foot construction costs make high-rise housing considerably more expensive to build than low-rise housing. Those higher prices don’t stem from any one factor; costs for everything increase as buildings get taller (courtesy James Barton and Steve Watts of Davis Langdon/AECOM, in a CTBUH Technical Paper):
Increasing building heights doesn’t linearly decrease the cost of land per unit, as economic theory suggests, since taller buildings cost more (and in non-linear ways): they cost more to build, and they inherently waste more of their floor space.
The “efficiency” of high-rise (and mid-rise) buildings is typically lower than for low-rise buildings, and as Tom Steidl points out, especially so under American building codes. “Efficiency” in this context is an architectural term describing the “net to gross” ratio, of “rentable” or net internal area to gross internal area. As Steve Watts of Davis Langdon/AECOM points out in CTBUH Journal:
Tall buildings are less efficient than low-rise schemes because:
– Structural frames and core walls are larger and thicker
– More area is taken by plant and risers
– Smaller floor plates result in relatively high space-taken by lifts, stairs, circulation, etc.
Essentially, connecting all of the stuff above down to the ground requires taking space away from all the floors below. Every additional floor requires a tiny slice of every single floor below. The result is that 15%-25% of a high-rise’s floor area is typically wasted space. Steidl helpfully shaded these diagrams of towers in Vancouver (88.8% efficient) and Los Angeles (80.9% efficient), with net square feet in orange:
Ground-related housing types minimize this efficiency loss by eliminating interior hallways and vertical circulation. A typical Chicago three-flat achieves almost 90% net-to-gross efficiency, and every additional flat makes the design even more efficient — six flats can be accommodated with the same circulation area, yielding almost 95% efficiency. Alternate designs, like Montreal’s exterior-stair triplexes or the “Charleston triplex” (a Torti Gallas invention at King Farm that gives three flats their own internal staircases) can yield even higher efficiencies, approaching 100% — while achieving densities exceeding 30 dwelling units per acre.
Putting the two together, a high-rise unit faces a 15% efficiency penalty, and a 40% (or higher) cost penalty per square foot. The compound penalty of these two factors amounts to a 60% (or higher) construction cost premium per high-rise unit. Plus, ground-related housing can often be “self-parked,” i.e., can meet parking requirements with surface lots rather than costly multi-story parking.
What’s more, interior common areas don’t just have to be built today; they have to be maintained tomorrow — a subject for another post.





Pingback: Una Introduccion a “Densidad” | SalvoLomas