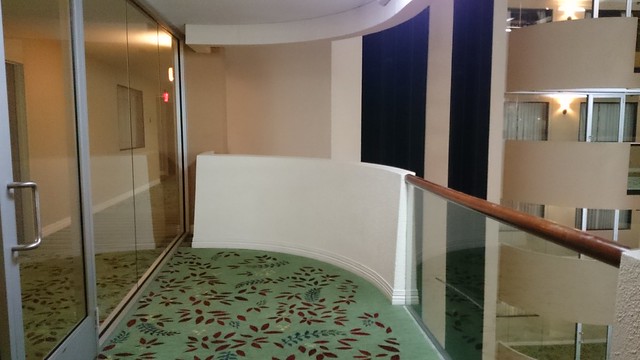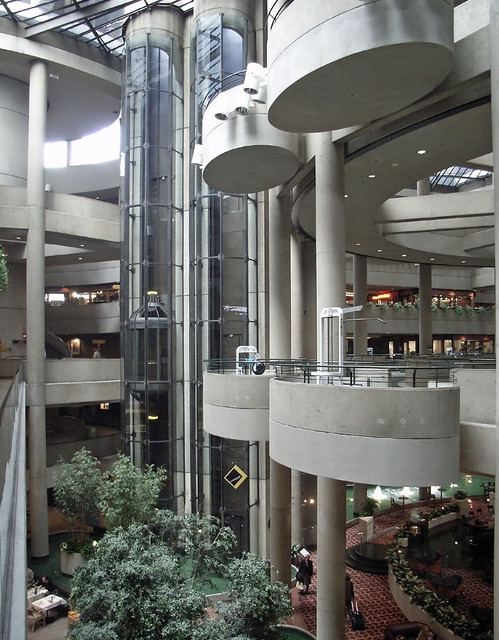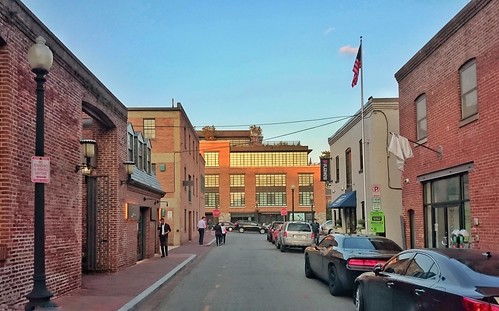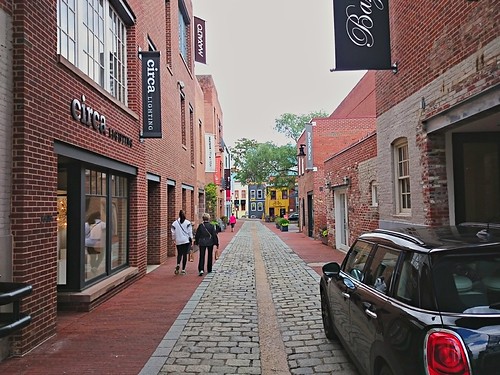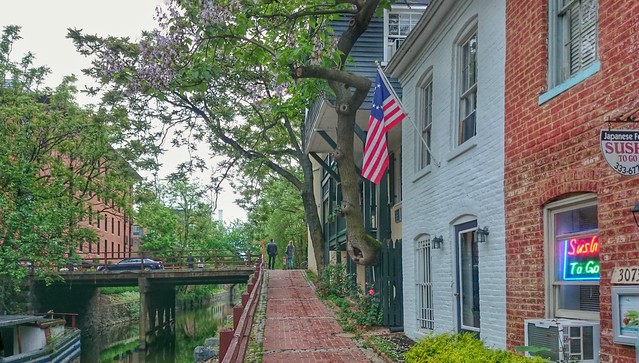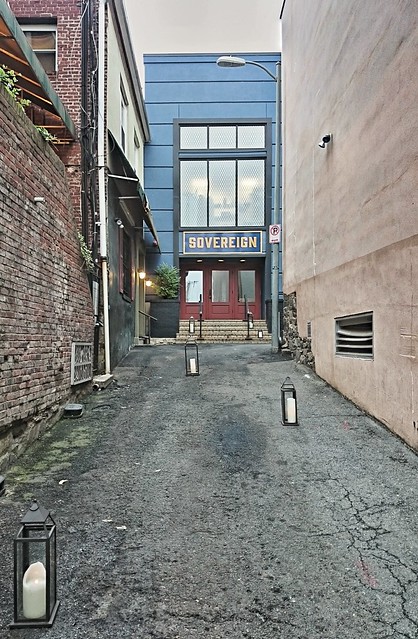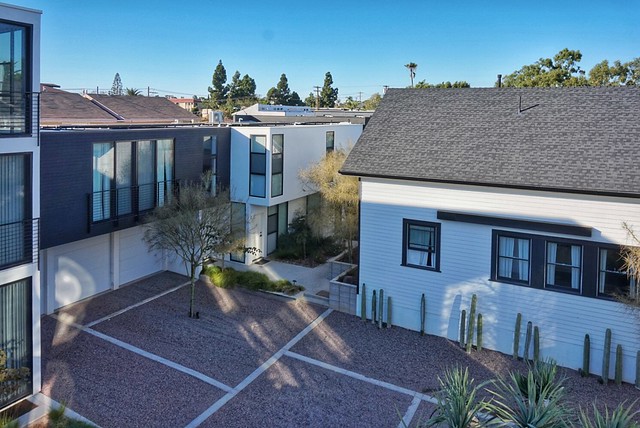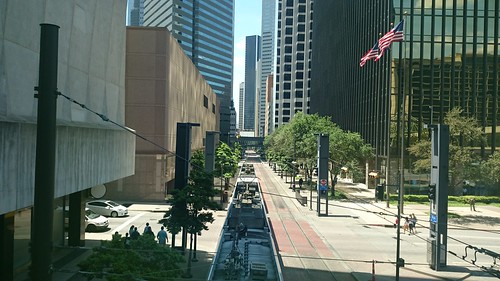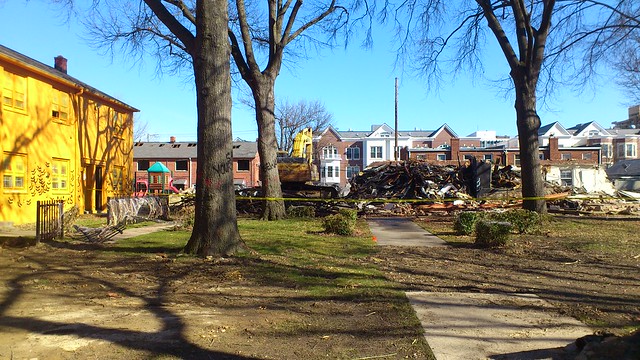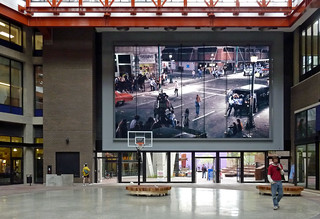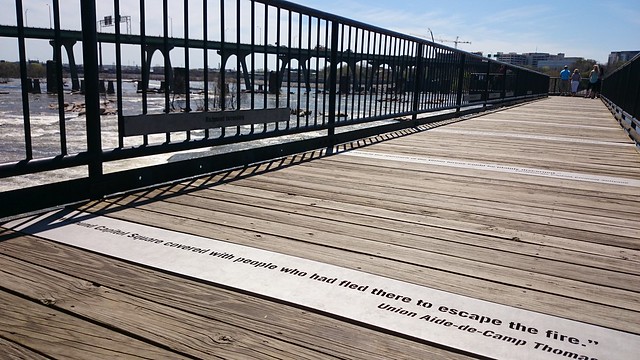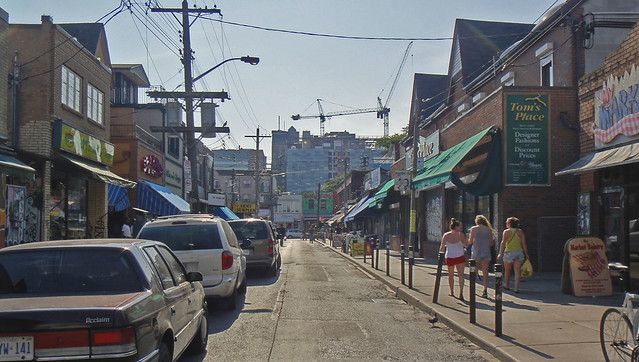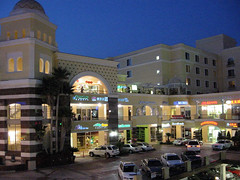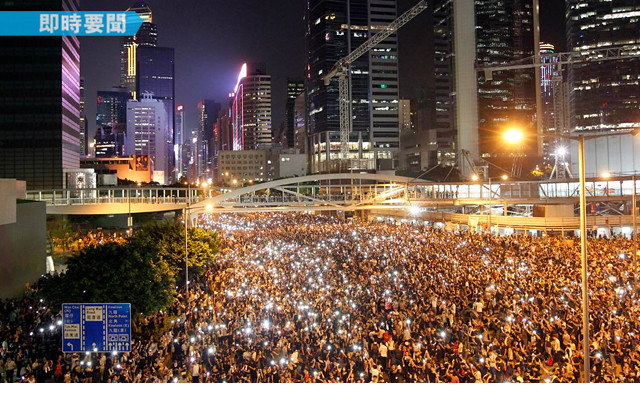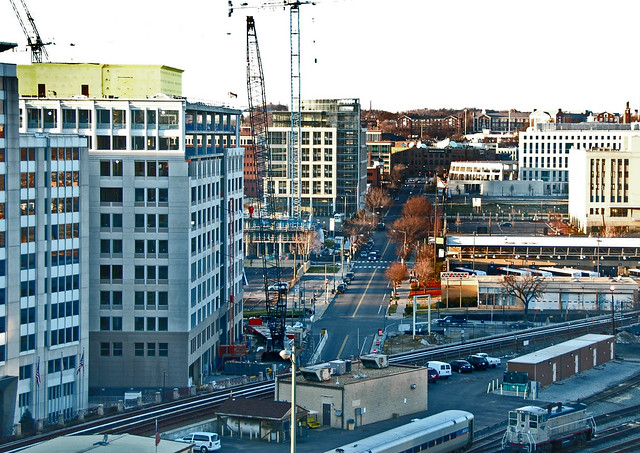I’ve recently published several articles over at GGWash.
- “Sprawl is slowing, but that doesn’t have to mean higher housing prices.” The downtown high-rises under construction only tell half the story of Greater Washington’s housing growth story. While all those cranes are easy to see from afar, what isn’t immediately apparent from the airport (but might be from a plane) is that many fewer acres of the countryside around us are being bulldozed for subdivisions–which for the past century has been where most lower-cost, low-rise housing was built. As a result, the region as a whole isn’t building enough housing for our rising population… Not only is supply overall not keeping pace with demand, but a large fraction of the new supply is in the housing market’s priciest segment: expensive high-rise construction, on expensive downtown land.
- “DC has more historic buildings than Boston, Chicago, and Philadelphia combined. Why?” Nearly one in five properties in DC are protected by local historic designation laws. DC is so prolific at handing out historic designations that we have more historic properties than the cities of Boston, Chicago, and Philadelphia combined, which together have almost eight times as many properties as DC. While this policy has ensured harmonious architecture across much of central Washington, it also means that Washingtonians are much more likely than residents of other cities to have their construction plans delayed or denied on subjective grounds by a historic review board.
- “Historic preservation in DC saves the loudest neighbors, not the finest buildings.” DC’s surfeit of historic structures results from several factors, notably the broad application of rather vague criteria for designation. As Roger Lewis has written, “the HPRB decision is inevitably a judgment call because much of the evidence for historic designation is inherently subjective.” Since every resident “squeaky wheel” is invited to request historic designation for just about any site in the District, many do — and overwhelmingly, they succeed.
- “DC’s countless thirtysomething office buildings stare down mid-life crises.” No other region can match Greater Washington’s density of 1980s and 1990s office buildings — we built over a million cubicles’ worth, almost as many as in the much-larger New York and Los Angeles regions. Now, these buildings are facing mid-life crises; many require substantial additional investment, as key building systems (like air-conditioning, plumbing, elevators, and roofs) require overhaul or replacement, just as the office market has changed.
- “Not every obsolete office building is cut out to become apartments.” Some, but not all, of these old offices can become residences, depending on their location, price, and layout. Despite considerable media coverage, office conversion has been comparatively limited in greater Washington for a variety of reasons, including a relatively healthier office market and a lack of specific incentives for the practice. Residential conversion offers some promise, but will not be a panacea for either the over-supply of offices, or the under-supply of affordable homes, because not every obsolete office building can be converted to housing.
- “Metro needs a loop to lasso riders from this growing corner of DC.” The way the District is growing is creating another rail bottleneck on the other side of town that will have to be addressed in the future. The Capitol Riverfront is easily the fastest-growing part of DC right now, and by some accounts one of the fastest-growing neighborhoods in America. If all 11,978 new housing units proposed within the Capitol Riverfront get built, the area around Navy Yard station would have the largest household population of any Metro station. Metro’s ridership forecasts, which now factor in development proposals, foresee that the area’s rapid growth might require additional investments, like a new subway line.
- “How are the Wharf’s shared spaces working out?” When the Wharf opened last month, it instantly became the largest expanse of “shared space” streets in the country. Over the past few weeks, it seems like these streets are largely working as they were designed. Even though a few of our commenters were skeptical about whether the approach would work here, so far there haven’t been any major complaints or adjustments needed.
- “The GOP tax plan would make housing and infrastructure more expensive.” Eliminating Private Activity Bonds and New Markets Tax Credits, as the House GOP’s tax code overhaul proposes, would have deep ramifications for funding infrastructure and affordable homes in the region.
- “The latest Republican tax bill changes commuter benefits, but probably not yours.” Tax law will only indirectly affect most area commuters.
- Added 26 January: “A bold California bill would ease transit oriented development. How would a similar approach affect DC?” A bill recently introduced into the California legislature boldly proposes that every transit corridor in the state be rezoned to permit mid-rise apartments. In Slate, Henry Grabar writes that it’s “just about the most radical attack on California’s [housing] affordability crisis you could imagine.” In the Boston Globe, Dante Ramos writes “the bill may be the biggest environmental boon, the best job creator, and the greatest strike against inequality that anyone’s proposed in the United States in decades.”

